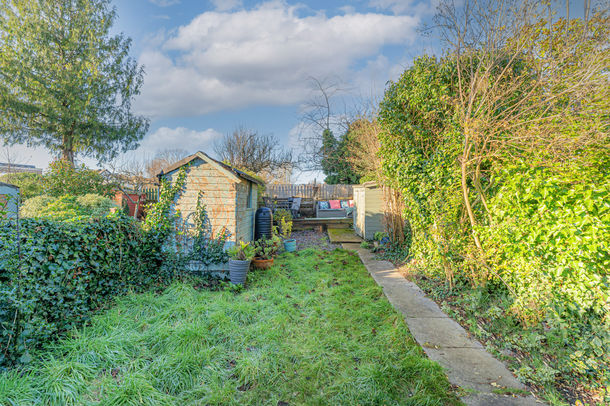Supporting you every step of the way

Whittington Road, N22
Guide price £565,000
Property type
Tenure
Bedrooms
Flat
Share of Freehold
2
Bathrooms
2

Key features
Off Street Parking
Garden
2 bathrooms (1 en suite)
Large kitchen
Share Of Freehold
No Service Charge
No Ground Rent
EPC: C
CTax: C
Full description
Located just a minute's walk (381ft) from Bowes Park Overground Station and five minutes from Bounds Green Tube Station (Piccadilly Line, Zone 3), this flat is perfectly positioned for convenience. Myddleton Road, winner of the High Street of the Year 2016, with its array of amenities, is less than a minute away.
The flat spans the first and second floors, featuring high ceilings, wooden floors, ample storage, and a tranquil setting.
On the first floor, you'll find the family bathroom, Bedroom 1, a reception area, and the kitchen, which offers access to the garden through steps leading down.
The garden is partially owned by the flat, including the right-hand side border and the rear.
The second floor includes a double bedroom with eaves storage, Velux windows, and en suite.
Bounds Green/Bowes Park area
Located in the vibrant Bowes Park neighbourhood of Bounds Green, which has 2 outstanding primary schools, nursery schools on Myddleton Road and the surrounding areas, numerous easy to reach parks (Broomfield, Arnos, and Alexandra), the area is bustling with an array of shops, cafes, restaurants, amenities, fostering a strong sense of community. Palmers Green High Street, and Wood Green Shopping Mall are a short journey away. The popular Myddleton Road, known for hosting local events and festivals, is right at your doorstep, as are the local tennis club and gin distillery, adding an extra layer of charm and character to the area.
Driveway
Slabbed flooring
Hallway
Wooden flooring
Kitchen
4.92m x 3.09m
East facing double glazed window to the side, north facing double glazed window to the rear, wooden flooring, butler sink, wood worktops, window bench, door with cat flap leading to stairs to enter the garden;
Garden
12.85m x 4.80m & 13.15m x 1.60m
Right hand side border, rear section of garden, two sheds, decking area at the rear, mainly lawn, slabbed pathway, slatted flooring section, trees and plants.
Bathroom
1.95m x 1.70m
Tiled flooring and walls, roller top bath, wash hand basin, low flush WC with concealed cistern with shelf, chrome towel rails, vanity cupboard, south facing double glazed window.
Bedroom 1
3.98m x 3.50m
Wooden flooring, west facing double glazed wood sash window, room for office desk in alcove, high shelves in alcoves, coving, picture rails.
Reception
5.25m x 4.16m
South facing double glazed sash wooden windows, wood flooring, under stairs cupboard, picture rail, coving, cast iron fireplace with marble surround, marble mantle, tiled heart.
Bedroom 2
5.05m x 4.47m
Fitted carpet, 2 Velux windows, eaves storage, door to en suite;
En Suite
1.90m x 0.96m
Low flush WC, tiled flooring and walls, shower attached to wall, Velux window.













