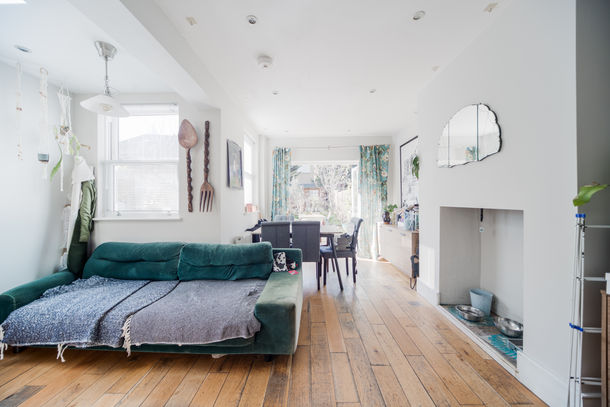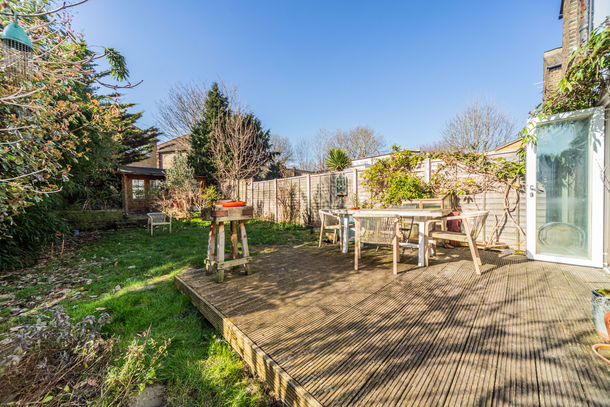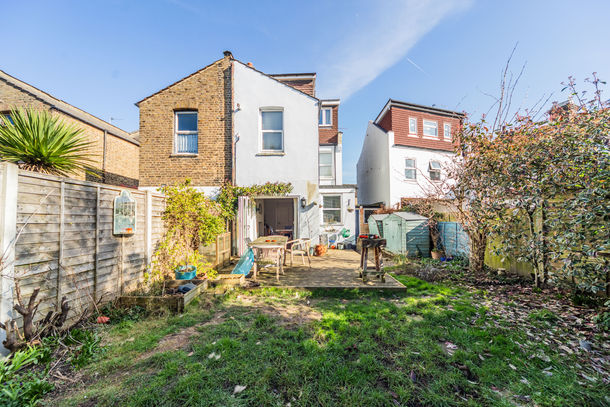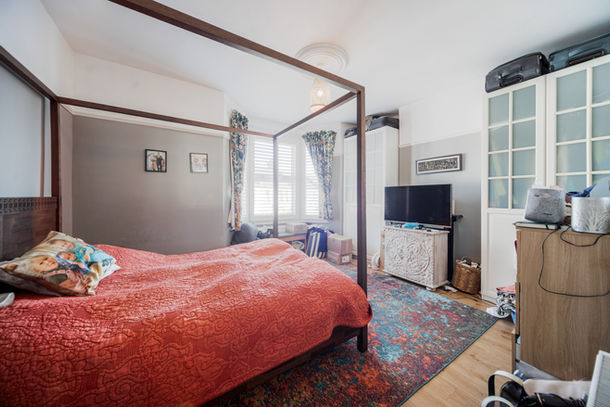Supporting you every step of the way

Burleigh Road, EN1
Guide price £625,000
Property type
Tenure
Bedrooms
End of terrace
Freehold
4
Bathrooms
2

Key features
Chain Free
Drive and Garage
2 Bathrooms & Guest W/C
Period Features
Good Garden Size South West Facing Garden
Close To Enfield Town & Bush Hill Rail Stations
Close To A10 & M25
Close To Green Spaces
Close To Good Schools
EPC: D – CTax Band E
Full description
Chain Free. A period 4 bedroom end of terrace house which has been tastefully renovated to a high standard. There's scope to convert the attached garage into a livable space merging into the house (STPP). The accommodation is set on 3 floors, has a generous sized garden, 2 bathrooms, a guest wc, front reception, open plan kitchen/dinner.
***Guide price £625,000 to £675,000***
EN1 1NU is a vibrant area located in Enfield, London. It offers a diverse range of amenities and activities for residents of all ages, making it a lively and engaging community to be part of.
Bush Hill Park with its recreational activities, walking trails, and children's play areas makes this park a popular spot for families. As well as Enfield Town Park, a larger park featuring beautiful lawns, flower gardens, and facilities for sports like tennis and football.
Enfield Grammar School and St. George's Catholic Primary School are well-regarded institutions in the area, providing quality education and various extracurricular programs.
Enfield Community Support offers various services including workshops, support groups, and volunteer opportunities.
The area has family and children's activities including playgroups and Soft Play Centres, multiple options are available for toddlers and young kids to enjoy and socialise. Enfield Leisure Centre offers swimming lessons, dance classes, and holiday camps for children.
Fitness Classes in local gyms and community centers offer a diverse selection of activities such as Yoga, Pilates, and aerobics classes. There are social clubs groups which focus on hobbies like gardening, knitting, and book clubs to provide opportunities for adults to connect.
PureGym, a well-equipped gym offering a variety of fitness equipment and classes is close by; local fitness studios often provide specialised classes such as spin, HIIT workouts, and personal training sessions.
Eateries such as the Orchid 54 Café, Aksular Turkish Restaurant are at hand, the local area caters to various culinary tastes including Italian, Indian, and traditional British fare.
For shopping, we have Palace Gardens Shopping Centre which houses a number of high street stores, boutiques, and a supermarket for everyday essentials. Local markets offer fresh produce, artisan goods, and unique finds.
EN1 1NU is a community-centric ward where activities, facilities, and initiatives are designed to foster a lively, supportive, and connected neighbourhood. Whether you're seeking educational opportunities, community engagement, or recreational activities, this area provides a wealth of options to make life enjoyable and fulfilling.
Garage
3.58m x 2.30m (11'9 x 7'7)
Manual door, electrics.
Reception
4.13m x 3.43m (13'7 x11'3)
Carpeted, coving, ceiling rose, dado rail, shelving in alcoves, cast iron fireplace with wooden surround, wooden mantle, slate hearth, tiled cheeks, double glazed bay windows with plantation shutters.
WC
Low flush wc, tiled flooring, wash hand basin.
Kitchen/Reception/Dining Room
8.90m x 4.60m (29' x 15'1)
Wooden flooring, skylight, double glazed windows, bifold doors with dog-flap, plumbing for washing machine, wall and base units, granite worktops, tiled splashbacks, stainless steel sink wither mixer tap.
Bedroom 3
4m x 2.80m (13'1 x 9'2)
Wooden flooring, double glazed window.
Bathroom
2.22m x 1.76m (7'3 x 5'9)
Tilled flooring, part tiled walls, low flush wc with concealed cistern, wash hand basin, paneled bath with shower screen, wall mounted shower, double glazed window.
Bedroom 4
3.30m x 2.80m (10'10 x 9'2)
Wooden flooring, double glazed window.
Bedroom 2
4.60m x 4m (15'1 x 13'1)
Wooden flooring, bay double glazed window, bespoke built in wardrobes in alcoves, picture rail, coving.
Bedroom 1
4.90m x4.16m (16'1 x 13'6)
Wooden flooring, skylight, double glazed window, eaves storage.
Bathroom 2
2.75m x 2.48m (9' x 8,2)
Tilled flooring, part tiled walls, low flush wc, shower cubicle with tiled walls, wall mounted shower, Rolled top bath with hot and cold tap, vanity wash hand basin, double glazed window.
Garden
Decking area immediately out from the kitchen, lawn, mature plants and trees, shed at the rear, side access via garage.













